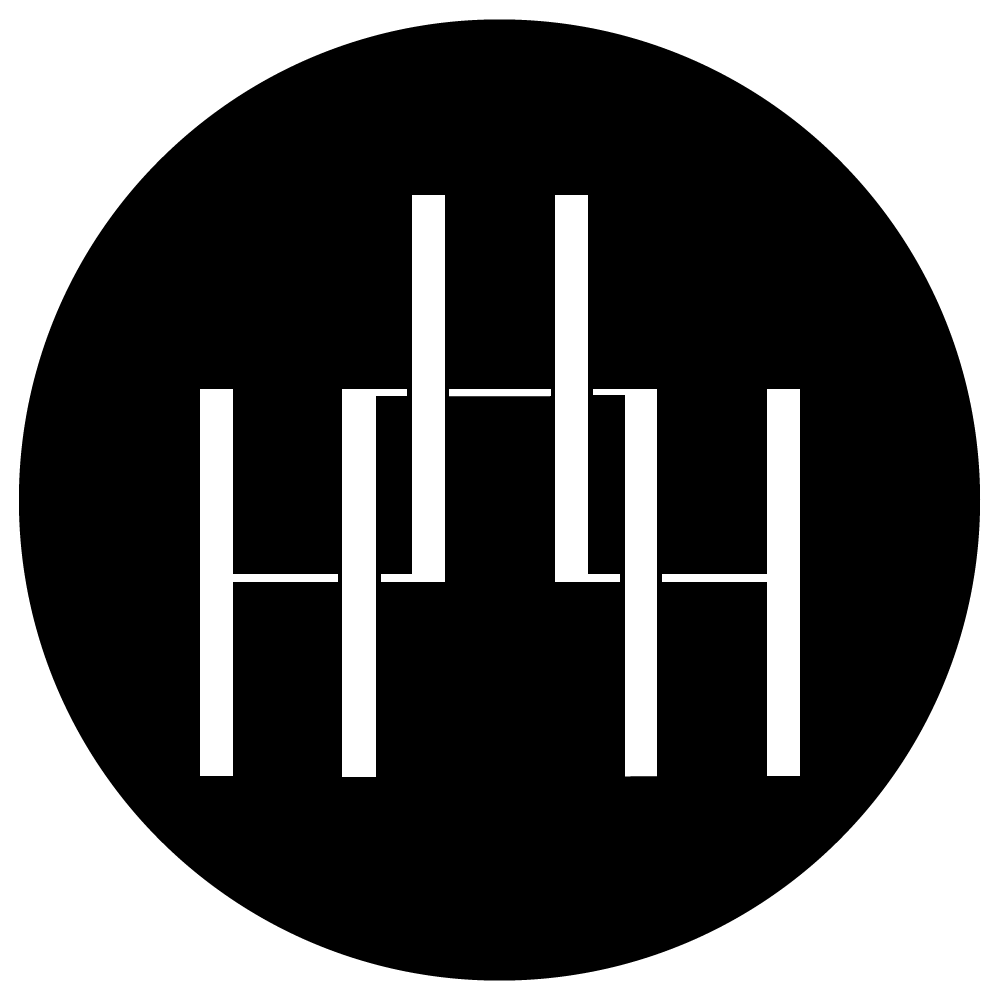Oblong Conference room
Los Angeles, California
How can we design a conference room for multiple people to work in a space collaboratively, while using computers? When Oblong Industries came to us with this question, we were deeply intrigued and immediately jumped onboard to work with them on solving this challenge.
When we each work on personal computers, we tend to be cut off from other people with whom we are sharing physical space. Oblong developed an innovative solution for cross platform collaboration on digital devices within a physical environment – a conference room platform called Mezzanine allows individuals to connect and share digitally and seamlessly passing content between wall mounted displays, personal computers, phones, whiteboards, and printers.
The goal of the project was simple; create a room which best supports this functionality. We determined that the primary goal was to remove impediments that create filters between human connection and interaction, even while many participants were virtual.
The design started with a trapezoid shaped conference table with seating on three sides only, supporting uninterrupted sight lines for every participant to the main screens and camera capture. Trapezoid tables of this size were not available on the market, so we had it custom built out of 2” thick slabs of reclaimed alder wood.
We know that the design of the space needed to feel visually clean and slightly otherworldly. With screens and tech elements on three sides, the challenge quickly became about the practical needs of how to hide the huge volume of cabling and electronics into a clean architectural environment while allowing for regular access to the equipment. We searched for a material that could be used as a visually aesthetic wall paneling to conceal the cabling while supporting the primary goal of supporting ideal user interaction. We decided on “Hardibacker,” a product normally used as a substrate and waterproofing membrane behind tiling. This medium gray tone was ideal as a canvas on which to view vivid display colors, as well as an ideal background color for camera capture. Each wall panel is easily removable which allows access to the network of wiring that laced through the walls.
This “smart room” features a controllable lutron lighting system and color changing LED lighting in the architectural gap reveal. A flush-mounted whiteboard sits on the left wall, while the glass entrance wall features switchable glass, easily changing between clear and translucent. This provisions an additional writing surface on demand and frames the space in 360º of interactive content at any time.





