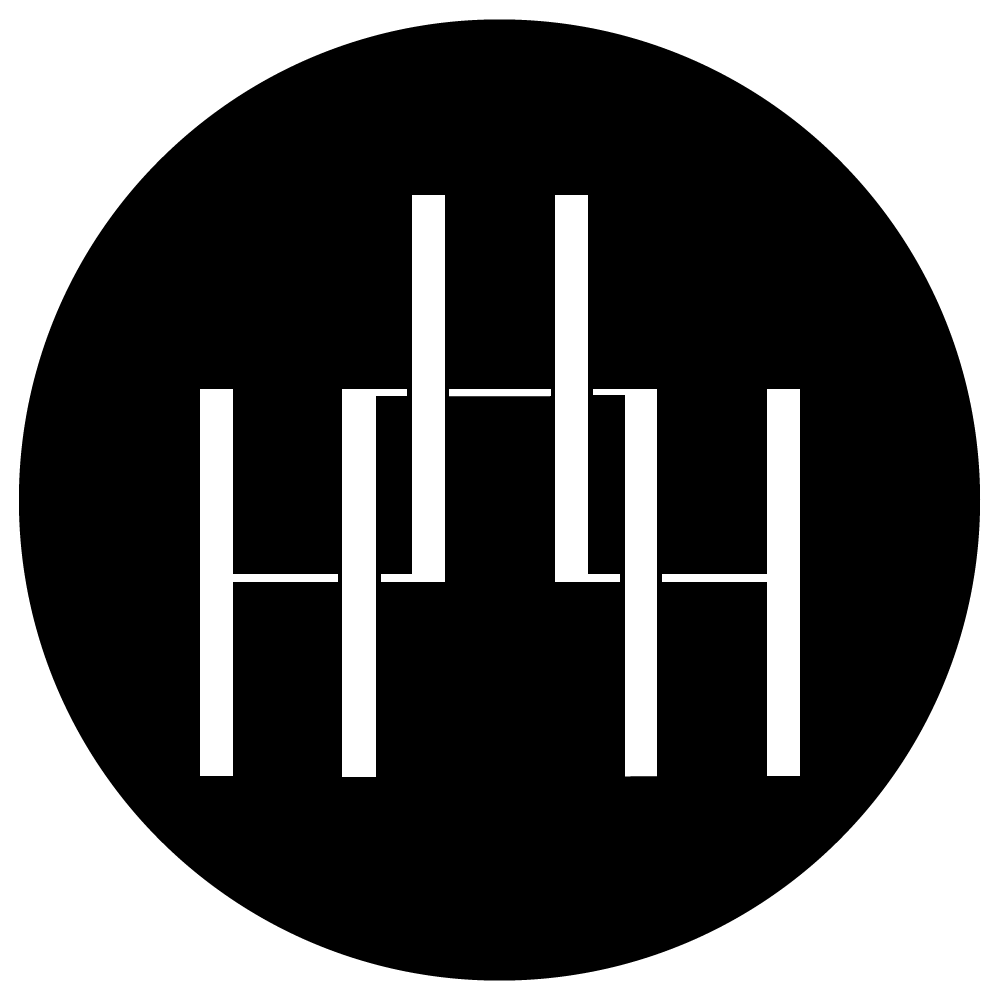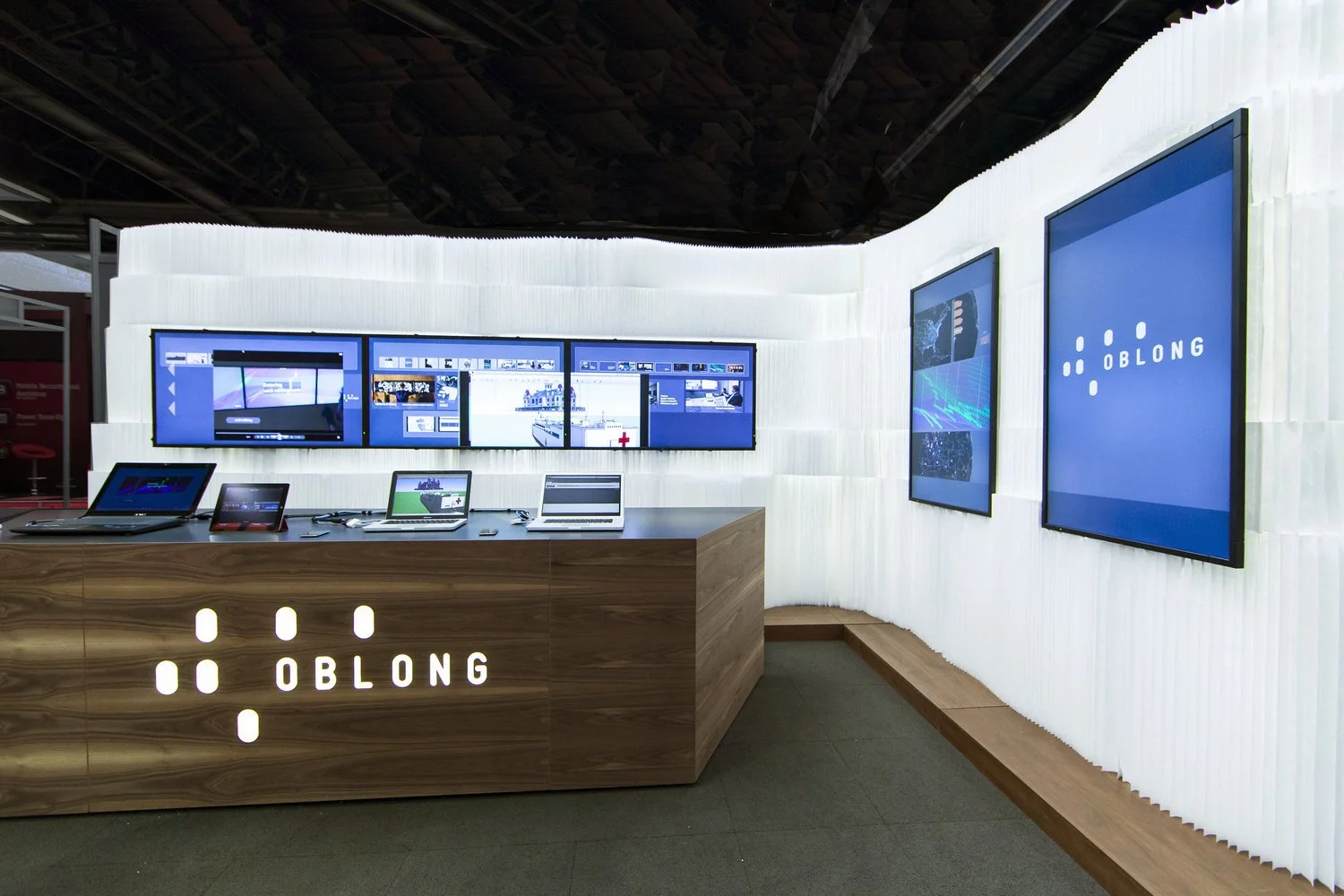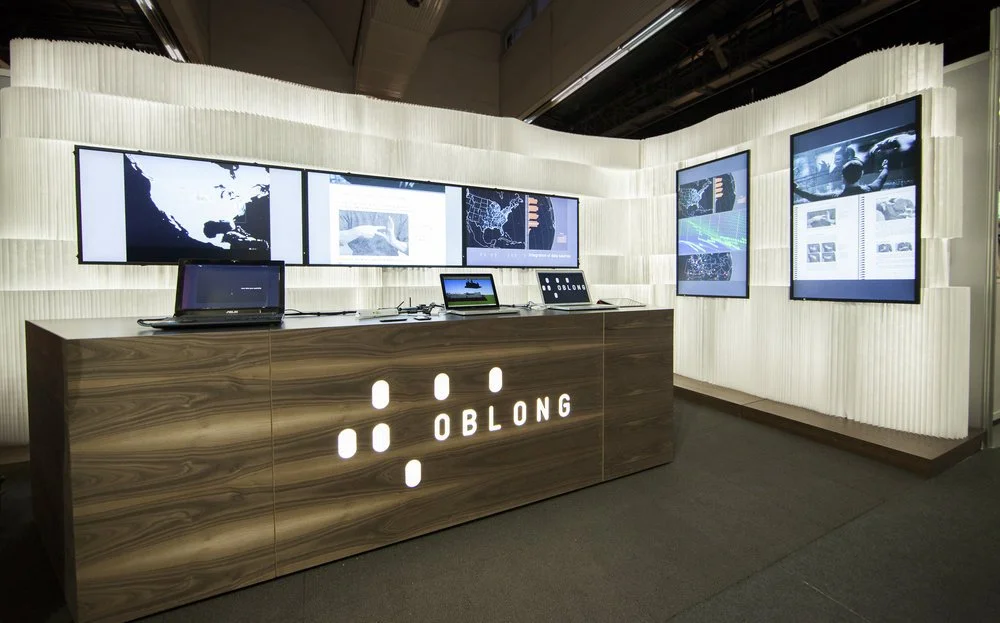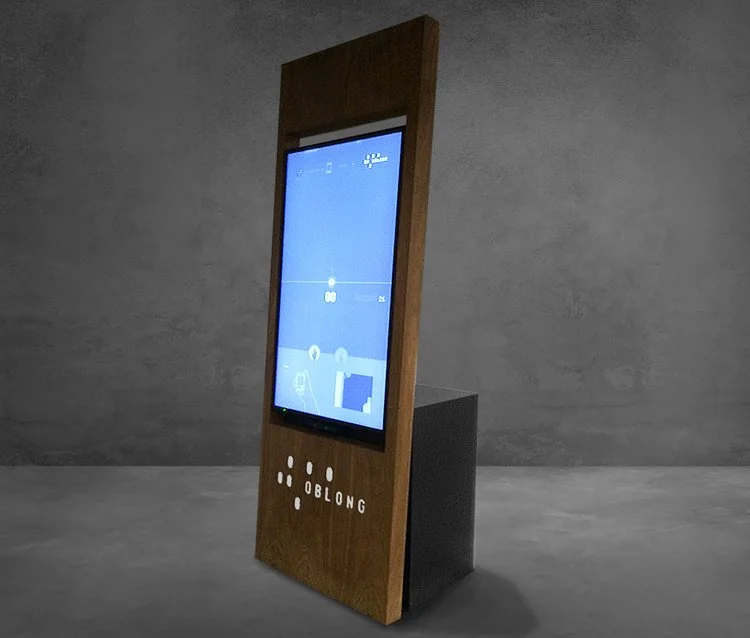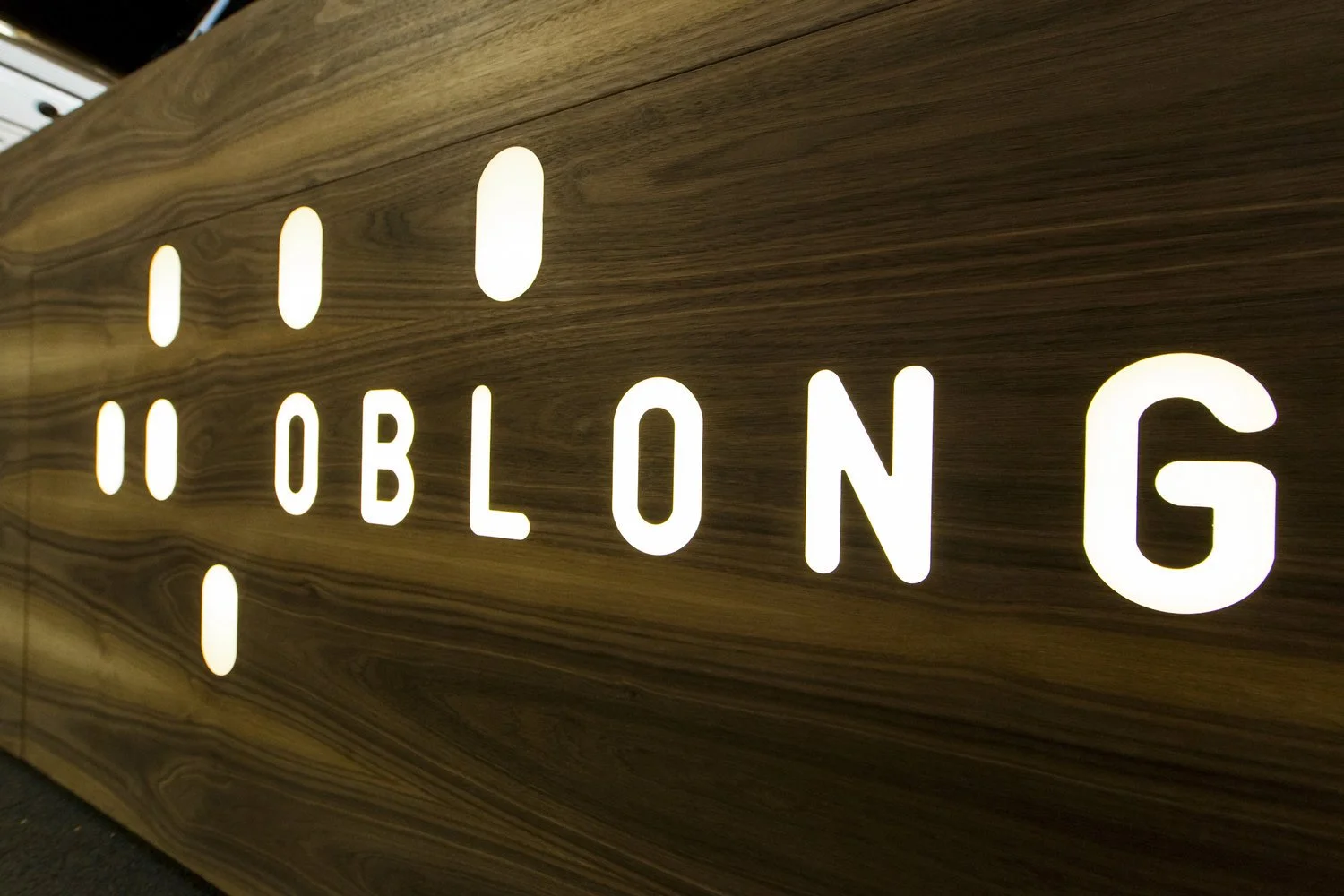MOBILE MEZZANINE
Barcelona, Spain / Los Angeles, California
Mobile Mezzanine was designed as a traveling showcase and workspace for the conference room system called Mezzanine by Oblong Industries. The objective for this project was to create a system with individual elements that are small enough to travel by airfreight and could be quickly and easily assembled and disassembled by an untrained team. The intention also was to be able to create a space that allows for an elevated user experience, with an elegance that had not yet been seen at a tech trade show.
In order to achieve these goals, we started first with designing the ideal user experience and worked back from there. Quickly, our focus turned to strategizing a way to make the tech-hardware disappear in order to impress the visitor instead with the capabilities of the technology. We did this by creating a compact space that feels large, with exceptionally refined and beautifully detailed elements that transcend the banality of pixels on screen.
The surrounding wall was constructed out of Molo paper, a lightweight accordion paper stacked 8’ in height, and internally lit with LED lights. The LCD screens were mounted on stands that were inserted into the paper walls and fashioned to the walnut bases. The appearance was as though the screens were hovering in clouds of folded paper.
A conference table stands at the center of this mobile installation. This volumetric work surface was assembled from three sections which lock together with steel pins, creating a seamless surface appearance of the rolled steel surface and continuous grain walnut walls. The table encases a half rack server “closet” with all necessary cabling and peripheral hardware, as well as active ventilation and cooling. The table also includes internally lit brand signage flush mounted to the walnut surface.
The concept of the gestural interface kiosk centers around austere shapes. The kiosk consists of two volumetric forms – a steel cube and a wood rectangle plank. The steel cube housed a screen and computer, easily accessed within a hidden panel. An LCD monitor floats within the wood plank that leans against the steel cube with the two volumes touching at a single point of contact.
This project was an achievement in craft as well as an achievement in spatial efficiency. All of the elements for this mobile conference room fit within a footprint of 10’ x 20’ and pack into a single air freight container or one double pallet, making for economic transport globally.
